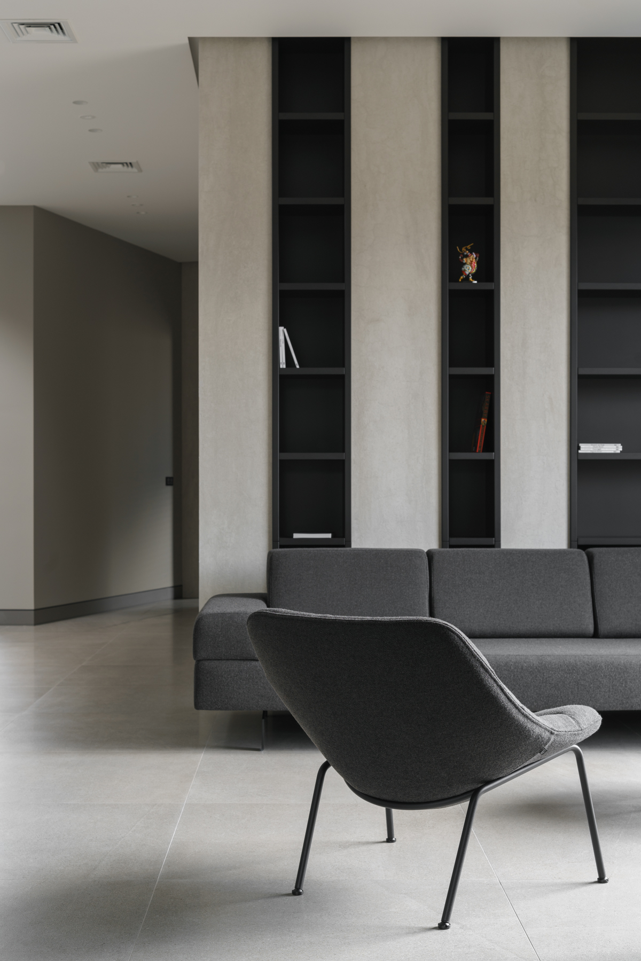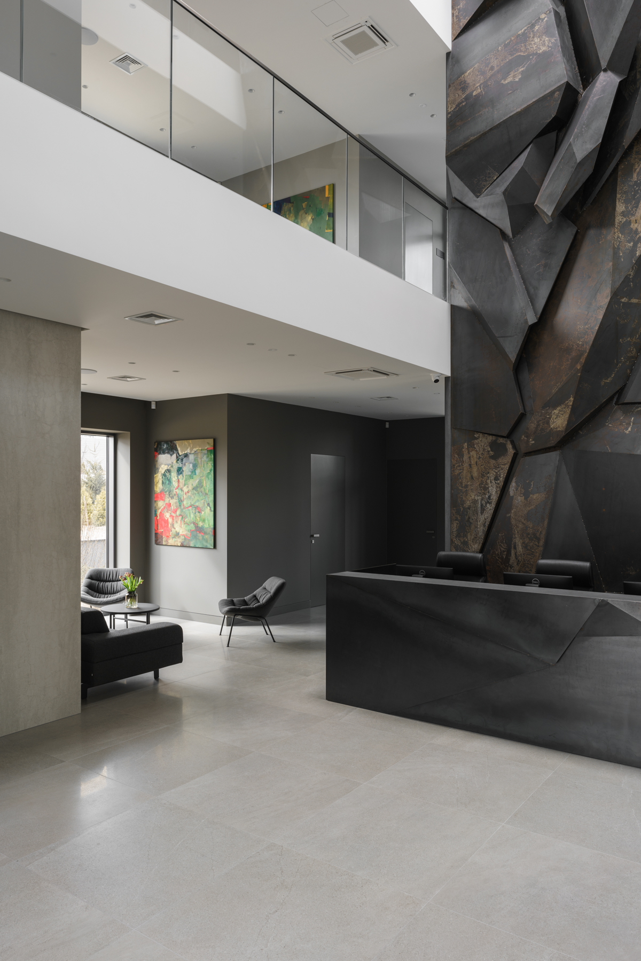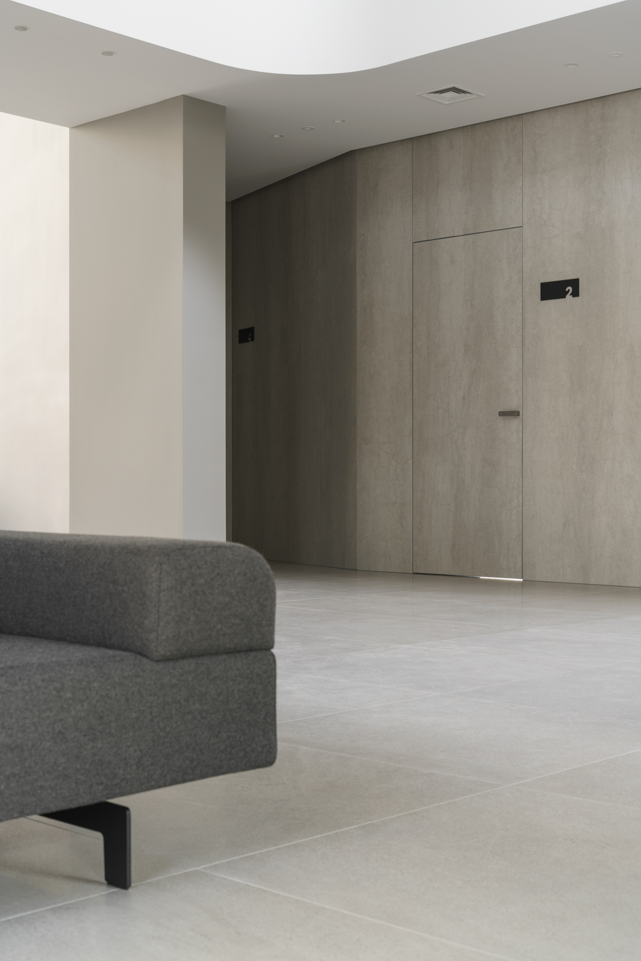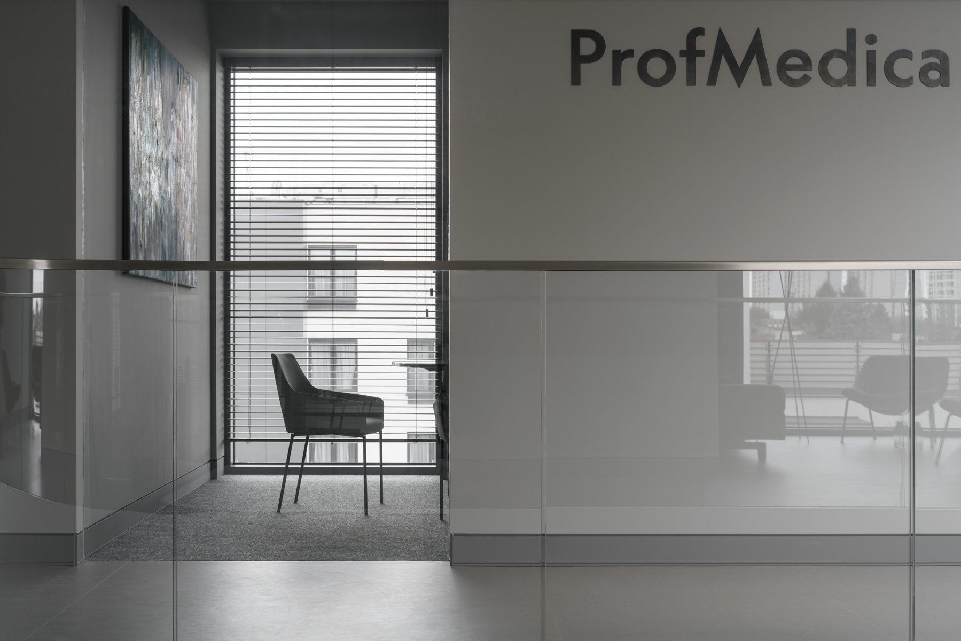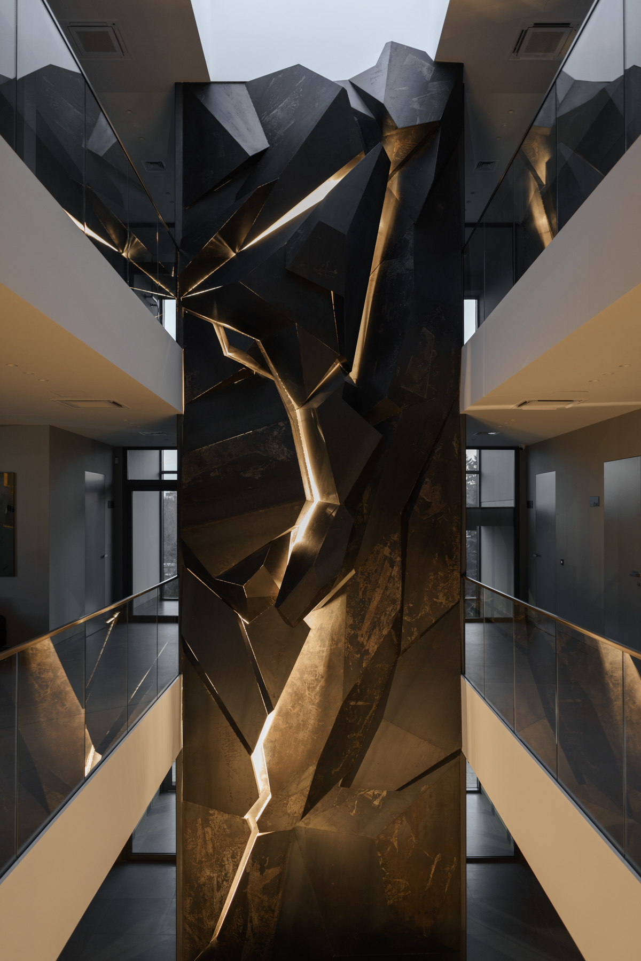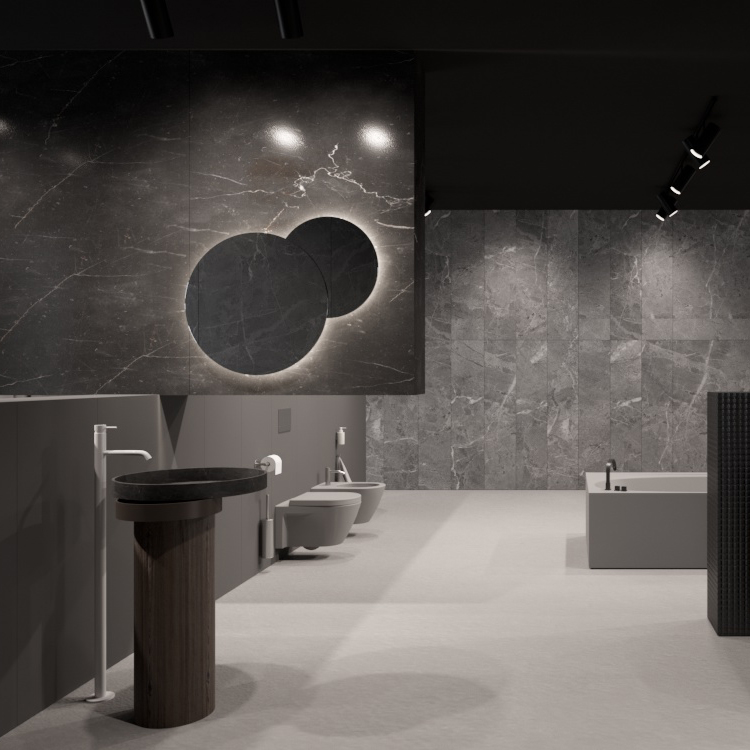A space created with people in mind
The overriding assumption for the interior design of this clinic was to obtain the impression of a coherent, comfortable space full of light, at the same time departing from standard solutions and the unfriendly sterility with which we associate healthcare facilities.
Photos: Joel Hauck

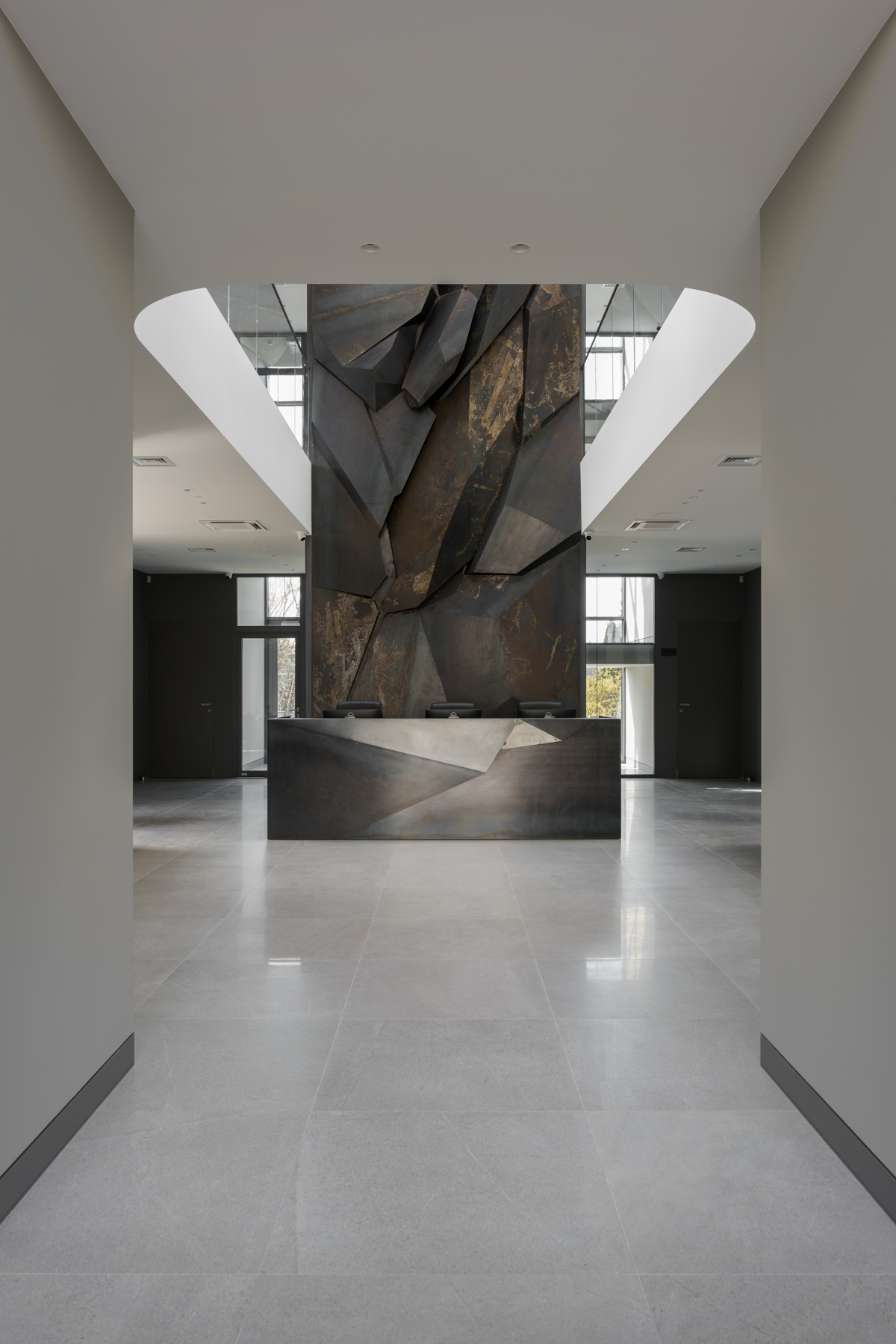
What is unusual in this type of project, it was not about the maximum number of square meters used, but about the effect. From the very moment we enter, we feel the scale and openness to space. The three floors are crossed by an internal atrium around which a functional layout has been laid out.
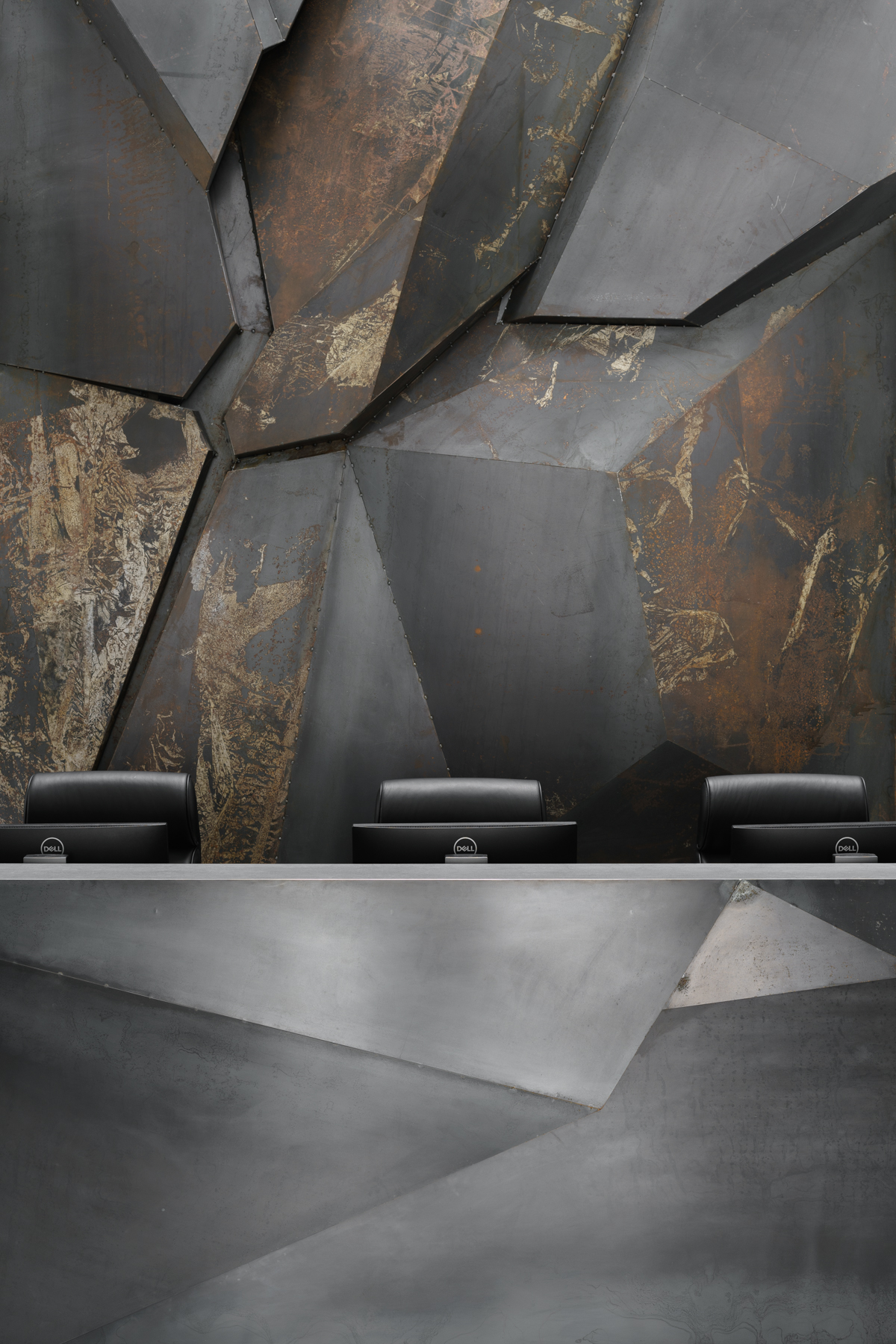
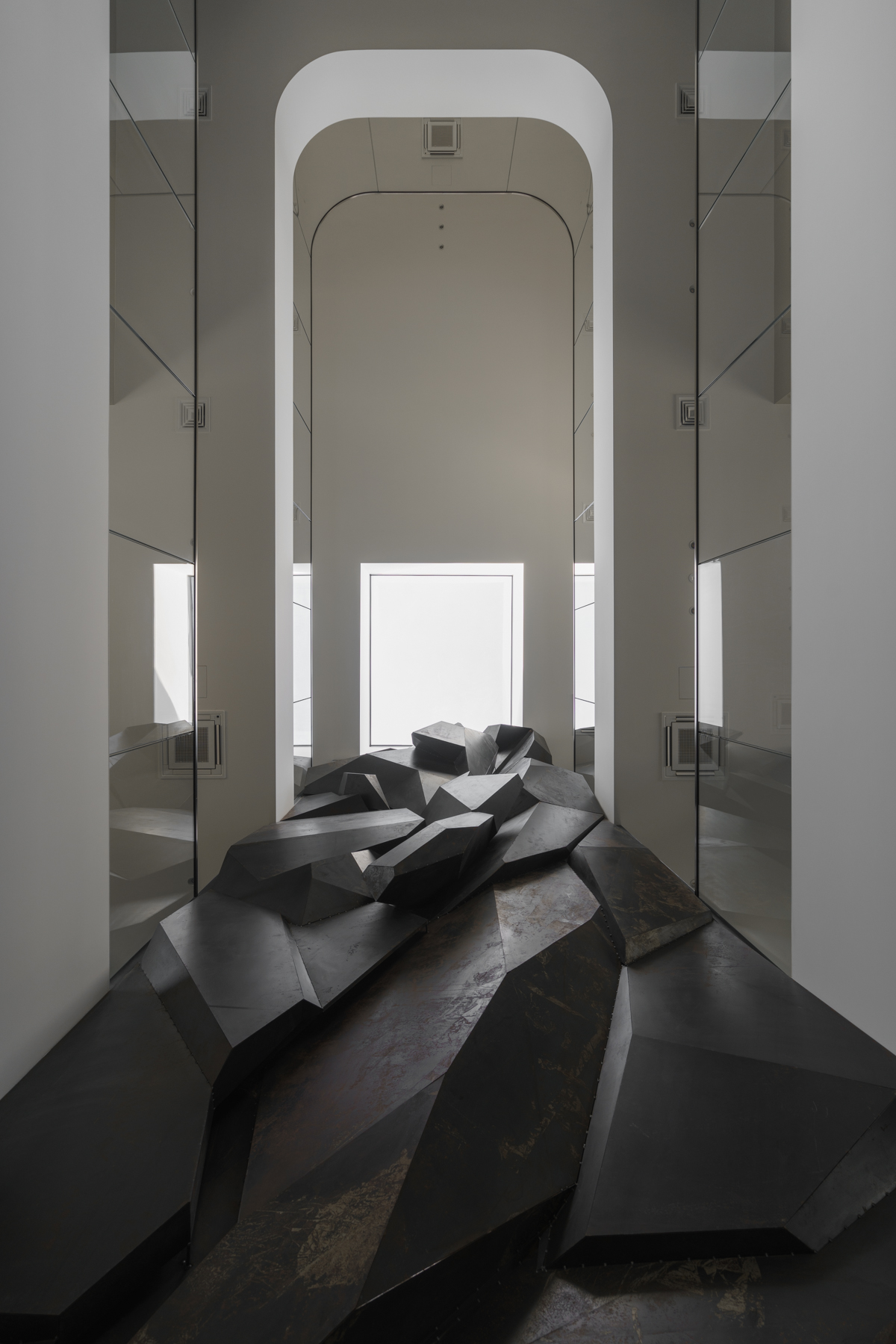
From the beginning, the idea was to introduce art as a key element giving character to the interior. The huge wall behind the reception counter, running across three floors, has become a spectacular sculptural form interpreted by Tomasz Górnicki. Drawing on the forms found in nature and referring to them, it builds the atmosphere of the entire interior. It is complemented by an individually designed information counter and lighting included in both forms, delicately seeping from the gaps.
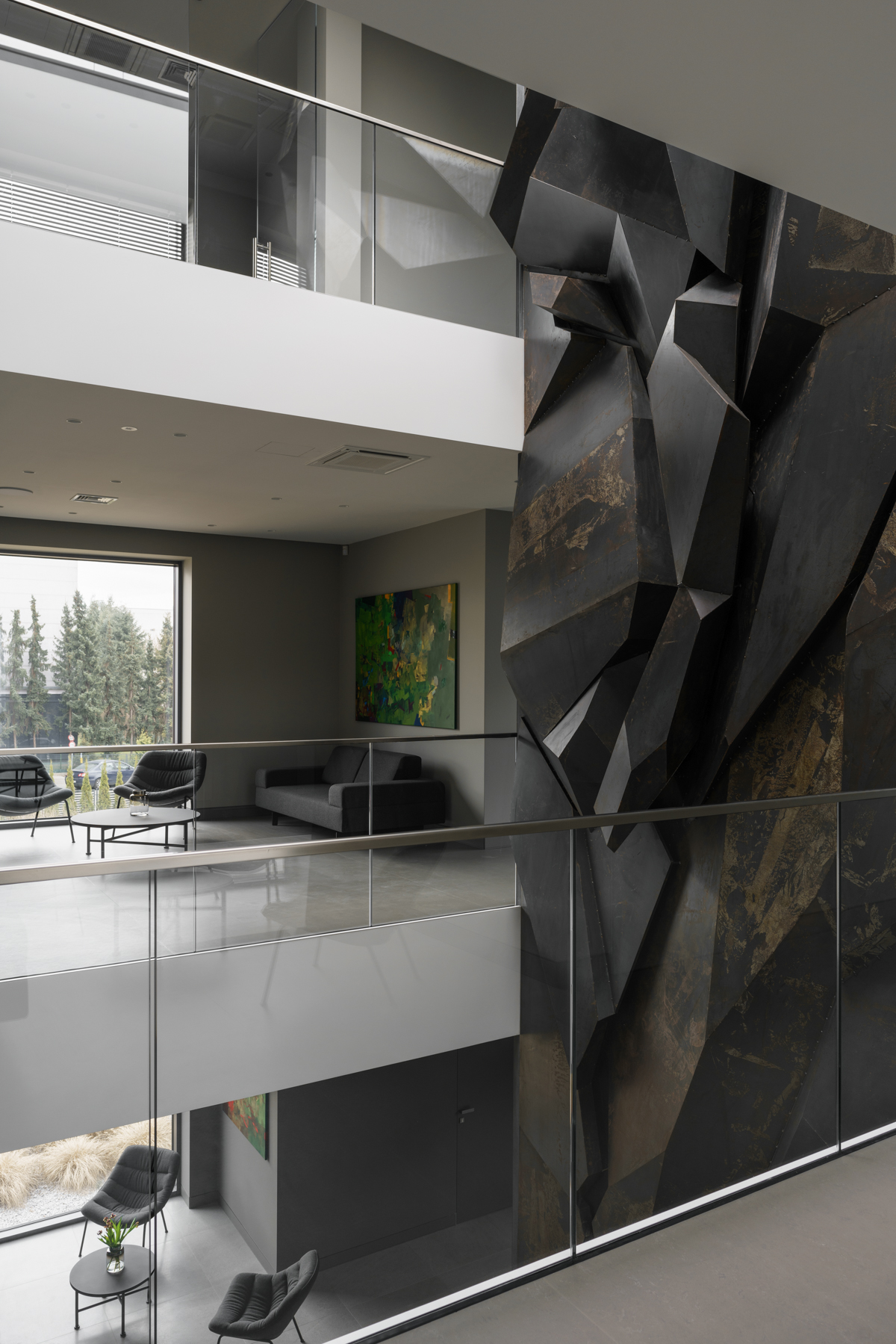
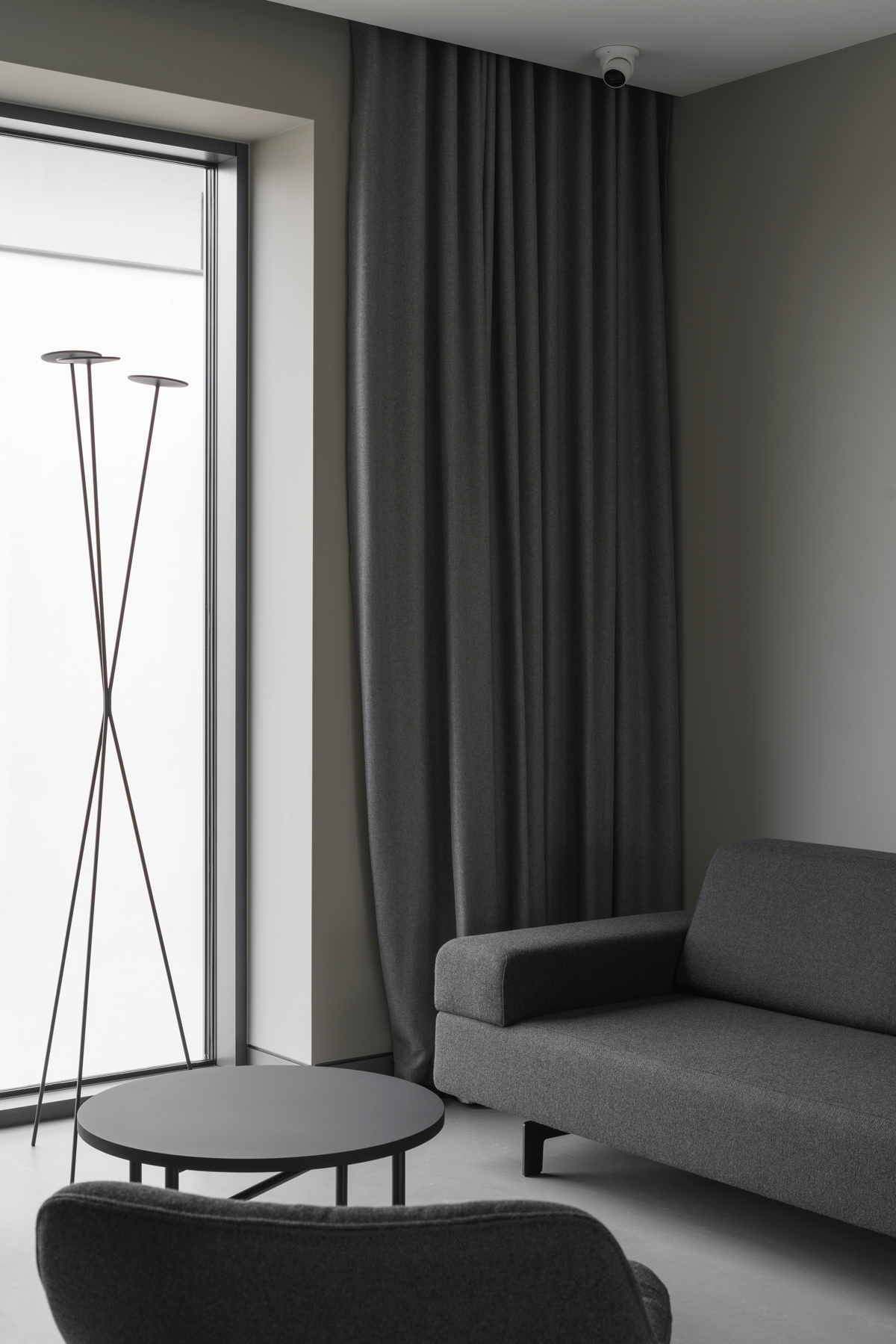
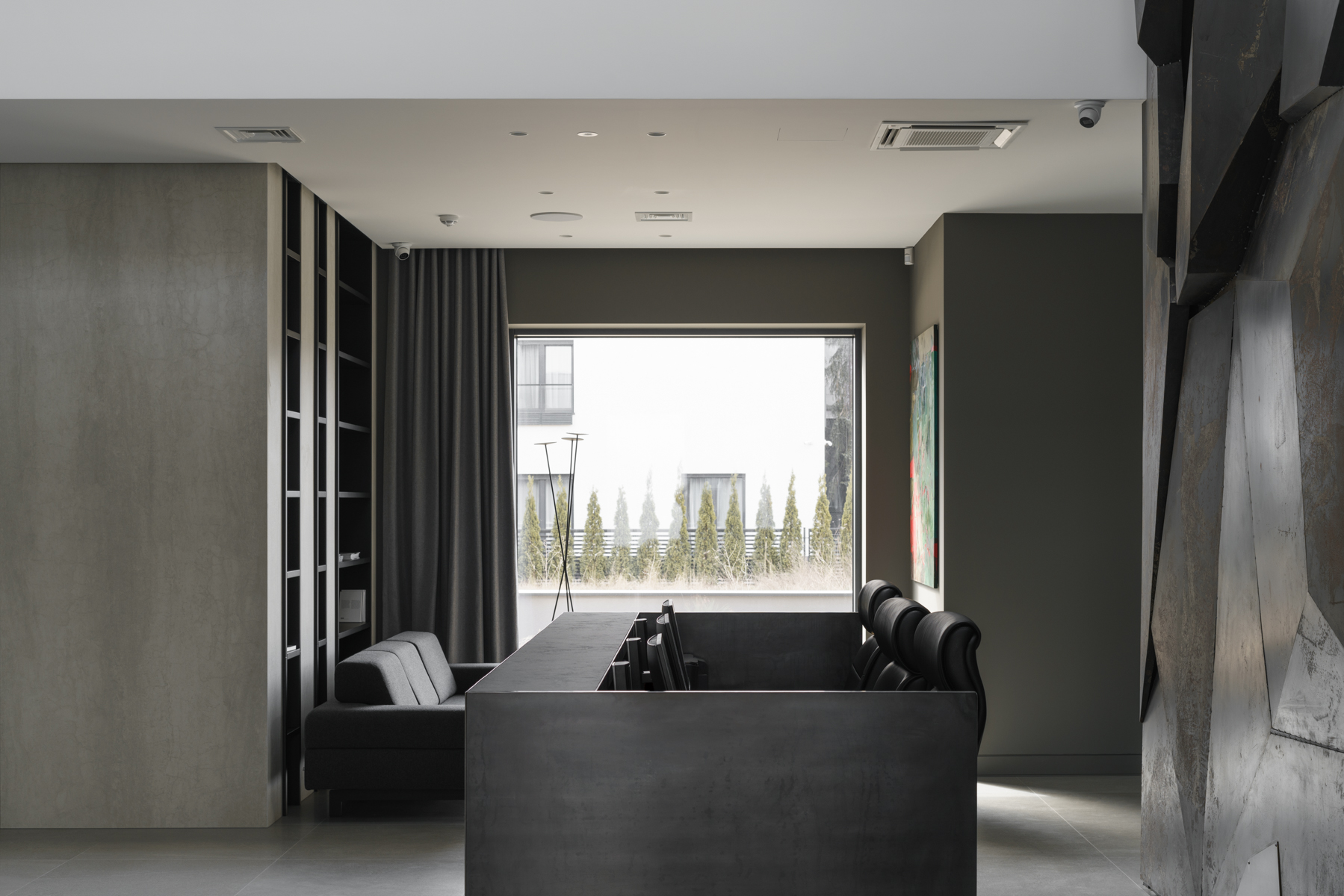
The wall is the focal point of the design, so the rest of the space contains a minimal amount of messages and stimuli. Selected materials and textures are kept in warm, subdued colors, based on the colors of the earth. The paintings by Katarzyna Zygadlewicz complement the waiting room zones, bringing a breath of stronger color. Well thought-out lighting is emphasized by the combination of colors and finishing materials. There are no random decisions here, thanks to which we perceive the whole as a coherent form.
